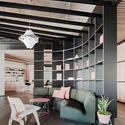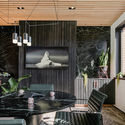
-
Architects: M-PROJECTS
- Area: 13000 ft²
- Year: 2018
-
Photographs:Joe Fletcher, Sahra Jajarmikhayat
-
Manufacturers: Eric Turine, Galanter & Jones, Herman Miller, Kettal, M-Projects, Modernus, Mutina, Preben Dahl, Victor Reyes, Year & Day, Yves Behar and Amir Mortazavi

Text description provided by the architects. Designed by Yves Behar and Amir Mortazavi of M-PROJECTS, CANOPY Jackson Square delivers impeccable contemporary and ergonomic design within a serene, distraction-free environment.

Inspired by the artists and radicals who brought to life San Francisco’s North Beach and Jackson Square neighborhoods in the 1950s, CANOPY Jackson Square was designed to be a profound departure from the standard workspace. Strong site-lines organize the 13,000-square foot space, with CANOPY’s signature glass-enclosed private offices lining one side, and a café by Jane and open workspaces on the other. In the center, an organic lounge is a place-making architectural tour-de-force intended to encourage both casual conversations and work meetings.



A literal, dramatic architectural canopy was built around three columns as a freestanding fanning structure that doubles as book and magazine shelving. The tree-like design serves as both a visual privacy screen to the conference room and work areas, as well as a containment of the lounge area. An exercise in visual expression, CANOPY Jackson Square strives to create a harmonious and thoughtful balance between work and social. The space is bathed by natural light; all areas were designed to have light filtering in from multiple directions.

CANOPY was built with innovative features that encourage privacy and inhibit sound. Private offices are sealed by high-tech Modernus glass partitions and feature soft floors and ceiling surfaces, inciting quality conversations. Common spaces have slated ceiling insulation throughout, as well as CANOPY’s signature foam light fixtures, which provide additional sound control. Upholstered furniture, fabric desk privacy screens, and soundproofing materials that line the phone booths and Mother’s Room all uniquely contribute to a distraction-free environment.

A rare and standout feature of CANOPY Jackson Square is an innovative outdoor work terrace encompassing 1,500 square feet with breathtaking views of San Francisco and presenting a healthy and new work style enabled by technology and design. The expansive space is partially covered and heated for year-round, all-season use.















































